August 12th, 2008
Archer State Hospital?
 If you’ve been following Danvers State Hospital news for a few years you’ll probably remember that John Archer is building a DSH inspired addition to his home. A couple weeks ago, John Gray sent me the above photo of the addition. Obviously it’s not finished yet, but it’s getting there.
If you’ve been following Danvers State Hospital news for a few years you’ll probably remember that John Archer is building a DSH inspired addition to his home. A couple weeks ago, John Gray sent me the above photo of the addition. Obviously it’s not finished yet, but it’s getting there.
Mr. Archer probably did as much (if not lots more) than anyone in the fight to preserve the Danvers Kirkbride in its entirety. And even though I have to admit I’m a little disappointed in how the addition looks, it’s great to see that he’s following through in creating this tribute to the Kirkbride. I guess I imagined something more along the lines of a direct copy of one of the Kirkbride’s wing sections, but such a large and exact reproduction would have been way too expensive I’m sure. There’s also the fact that the addition had to harmonize at least a little with Mr. Archer’s existing house.
When it’s finished, the addition will house artifacts from the hospital and will become something of a shrine to its history. I’m sure it’ll be much more impressive than Avalon’s small outdoor nod to DSH’s past—which STILL isn’t finished by the way.
Below are some architectural drawings for the addition.


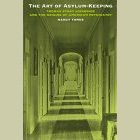
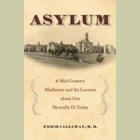
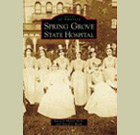



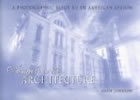
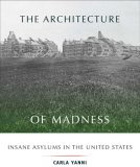
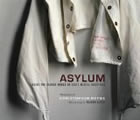
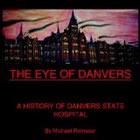

….that is awesome. hahaha. i’m gonna put a greystone dome-inspired roof on my apartment. hahaha.
Now that is interesting looking. I had forgot about this after intially hearing about his plans a while back. If I had the money and any intention to build a new home right now I would totally be trying to get some of the stone from Worcester!
This is the first I’ve heard about this, though I have visited his site before. I think what he is doing is pretty awesome. Ever since I became fascinated by these buildings I wished I would have the money to build one, even on a smaller scale, like a house. I wonder how much that cupola cost him?
I just want to clarify that John Archer and John Gray are two different people. Sorry for any confusion.
I don’t know how much the cupola cost, but I seem to remember they were going for the low five figures when DSH was being demolished.
If I had millions of dollars, I’d probably try to buy materials from all the Kirkbrides being demolished and build a mini-Kirkbride house out of it all. It would be a bit ridiculous, but still kind of cool:)
ha ha. you should make a mini-kirk using stone from worcester, cupolas from danvers, the walkway from taunton, the northampton theater, the hudson arches and maybe a tower…
what else?
oh yeah, windows from hudson too
That would be like a Frankenstein’s monster of a building, but it still sounds good.
It’s gone now, but I think the admin staircase at Taunton would be a good addition to the mix.
I had forgotten about that project. He’s done a hell of a job with it! John did alot of work documenting Danvers before the demo. Nore’east had the cupolas going for 6 grand when I got the window bars and had 2 left, sadly I had no where to put one or wanted to pay to ship it! I think they had a fight with the demo crews to save the ones they got.
Whoops. Looks like my memory on the price of the cupolas was off by a bit:\
Just to clarify again: John Gray is the one who documented DSH and runs DanversStateInsaneAsylum.com. John Archer, the gentleman who is building this addition on his house, is a different person altogether.
I’m a little disappointed in how it looks too but it’s probably because Danvers State Hospital was such a uniquely beautiful building and there will never be anything like it ever again. Even Avalon Danvers isn’t the same.
It curious why be didn’t put the Danvers cupola on top of the actual building, rather than the entrance. It’s kinda weird looking having 2 cupolas so close together, though still awesome either way.
Speaking of Nore’east, I wonder what has happened to them since the fire, did they really loose everything left from Danver, Met State, and everything else from before the fire?
I’m also curious to see what it looks like in comparison to his house. I wish he had a website or something that we could get updates and photos.
I agree having two cupolas so close together is not a wise choice. Especially when the DSH cupola dominates the structure anyway. His home is quite amazing. Almost every room in his house is a history lesson and includes something he saved from demolition from other non DSH preservation projects and incorporated into his existing design. Or like in this case, just add an extension onto it. I have additional pictures I took that day that shows a bit more of his home. I’ll send them to Ethan to post.
By the way, construction to this new addition is currently on hold. He has some great plans for the interior that I’m sure he’d want to the public to see. It wouldn’t surprise me if he had some sort of open house/exhibit free to the public when its finished. In fact, he did mention the idea to me.
he should connect it to his house via tunnel….