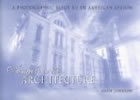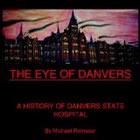July 21st, 2008
The Buffalo Topeka Connection
 I got an email last week informing me that my list of Kirkbrides was incomplete because the asylum in Osawatomie, Kansas wasn’t included. While I’m still not 100% sure there was a Kirkbride there, I trust this person‘s opinion and went looking (again) for whatever evidence I could find.
I got an email last week informing me that my list of Kirkbrides was incomplete because the asylum in Osawatomie, Kansas wasn’t included. While I’m still not 100% sure there was a Kirkbride there, I trust this person‘s opinion and went looking (again) for whatever evidence I could find.
During my search I did find something promising related to the Osawatomie asylum, but the thing I found really exciting was something else entirely that I stumbled upon by happy accident. I’m sure only the most geeky of asylum architecture enthusiasts will find this interesting, so if you’re not one of those, please disregard this post. If you are an asylum architecture nerd, then read on…
What I found was a proposed floor plan and elevation for the state insane asylum at Topeka, Kansas. Amazingly, the floor plan is almost a carbon copy of the Buffalo State Hospital plan. While the elevation doesn’t look too much like Richardson’s masterpiece, and there are some significant differences between the plans (like Topeka’s much more extensive admin), there are several key similarities.
Features the designs share include “double-loaded” rear corridors perpendicular to the main “single-loaded” corridors, terminating wing sections placed at 90 degree angles to the building’s main axis, and the breaking up of the wings into pavilions connected by curved hallways (note though at Topeka those connecting hallways had only one story, while Buffalo has mostly two story connectors). The original plan for Topeka also included pavilions of progressively diminishing height. And although the Topeka design was one pavilion shorter than the Buffalo Kirkbride, the pattern of diminishing stories followed an almost identical pattern as Buffalo’s (Topeka: 3.5, 2.5, 2.5, 1.5 – Buffalo: 3.5, 3.5, 2.5, 2.5, 1.5).

The Topeka Kirkbride wasn’t built exactly according to this plan however. Early photos of the building prove this. The wings weren’t symmetrical, the wards were all the same height, and two pavilions to the right of the admin were perpendicular to the building’s main axis, rather than just one. The administration section is also quite different than the original design. Why that happened I don’t know yet, and your guess is as good as mine. Maybe it was due to insufficient funds, time, changing tastes, or maybe parts of the building were reconstructed at some point.
One thing is almost certain though: the Topeka architects, Haskell & Wood, most likely borrowed their floor plan from H. H. Richardson and superintendent Dr. John Gray’s Buffalo design and not vice versa.
BTW: I found the plan of Topeka at this site and again at Kansas Memory. Take a look at the larger version of it complete with elevation (showing the originally proposed admin). There are photographs of the hospital available as well.
1) View of the admin
2) Aerial view
3) Another aerial view
4) Chapel interior
5) Some hospital employees
6) Kitchen workers
7) Patients
In case you’re wondering, that promising something I found regarding Osawatomie was the elevation and plan underneath that of Topeka here. It looks like a Kirkbride, although a bit variant. I’m still looking for a photo that shows a good portion of the building. I know there’s one at Historic Asylums, but it’s a little too low-res for my liking.











What a find!
The Topeka state hospital is such a beautiful building. There must be a way to save the building. I am not the only one who feels this way, we have got to do something it is a part of the topeka history.
The state is in “negotiations” on the sell of the place. It is highly likely that it will be torn down. At least, that was the impression I got. I was told that it wasn’t safe inside. Actually, I had asked about seeing it, but was told that “visitors” weren’t allowed inside.
Right now, what I’d like to do is to get a generic floor plan of the place. You know, the kind that has the outline of each floor showing things like, where a fireplace was put.
I’ve heard from a couple of sources that says that the place is haunted. And that there are tunnels underground where some of the patients were kept locked up. Not their whole time there, I hop.
Does anyone know where I can find the floor by floor plan of the main building?
I agree with Lisa and Christine. I love to walk and drive through the old grounds of the Kansas State Hospital and it makes me sick to think that the main admissions building is going to be torn down. I heard that the Topeka 501 School District is going to buy it. Again this is just what I heard from nurses and instructors within the community. The problem is that the city doesn’t see that restoring the admissions building as a priority, therefore it’s easier to tear down. This is a building that is a last of it’s dying breed. Luckily St. Francis Health Center is restoring and keeping the clock tower on the Menninger’s ground. At least something can be preserved! Christine, I was told by my grandmother who lives blocks from the grounds that there are in fact tunnels communicating between each building and that they did have people chained up in some of these tunnels.
Christine –
A good place to start looking would be the Topeka room at the Topeka Shawnee County Public Library or try researching the architects for the State Hospital. If I find anything, I’ll try to post it.
The school district has bought the place. It remains to be seen what they plan on doing with the actual buildings that remain. I went over yesterday with a friend and we took lots of pictures. So, at the very least, there will be some sort of photo history, or however you want to put it.
i do not believe the building is in as bad shape as they claim. those prisons that have tours look worse than this building. It is a hospital and was build to last a very long time. I think they are just trying to erase the dark history. it is not the buildings fault. Topeka should be doing something to save the only piece of history left in this town. it is too beautiful to tear down.
The building is indeed in bad shape. Once I had the chance to get a closer look. One of the lower windows was broken out enough to get a decent look inside. And, worset of all, a smell of it. It smelled of something that had been left to rot for years.
From what I’ve seen, for myself and through other pictuers, that building can’t be remodled. Perhaps someone with enough money and the interest could build a small model of it somewhere. But I don’t see that happening.
I believe the building should be burnt to the ground! The horrifying things that took place there need to be remembered, but not glorified, by re-furbing the place. We have to live with the damned 666 area code, I’d be glad to be rid of all remnants of Menningers. They MAY have helped some people but they sure rotted the brains of many too!
History isn’t always pretty, Connie. In my opinion that’s all the more reason to preserve it – when we forget our mistakes we repeat them.
FWIW, The Menninger Clinic had no association with the State Hospital. The two hospitals were entirely seperate entities, both physically and on paper. The Menninger Clinic ceased operation back in 2003 and demolition of that property began in 2008.
I have been a history nut on this building for years. I lived down the street from it for years and would walk the grounds during the night and day. I think back and should of taken more pictures of the place when it wasn’t boarded up. Back in 2000-2002 you were able to look through all the windows and see the amazing history and detail they put into this building. It was more curiostiy about the old builidngs that got me. You can check out any of my pictures that I have posted on my facebook account and if anyone knows any history about the Hospital feel free to post comments or pics. It is a shame that they are taring in down. I know that some people feel that there is bad history there but it’s apart of our history. My concern is the cemetary if they will move it or destroy it.
I’m working on a game set in an old asylum and doing some research… thank you for your writings on Kirkbride asylums, they are illuminating and helpful.
[…] Buffalo Kirkbride at: http://www.kirkbridebuildings.com/blog/the-buffalo-topeka-connection […]